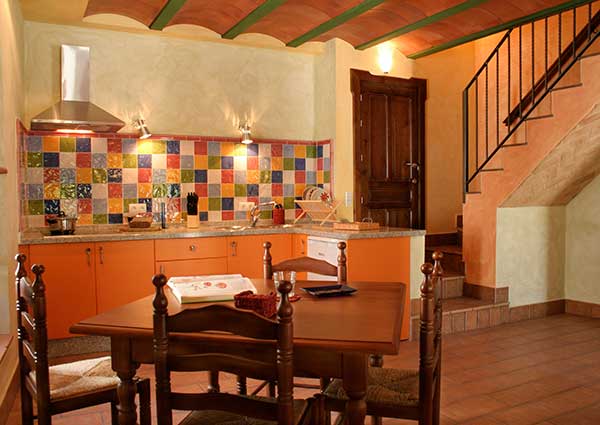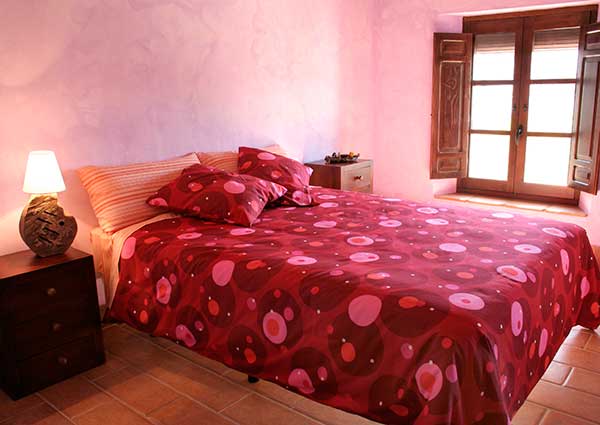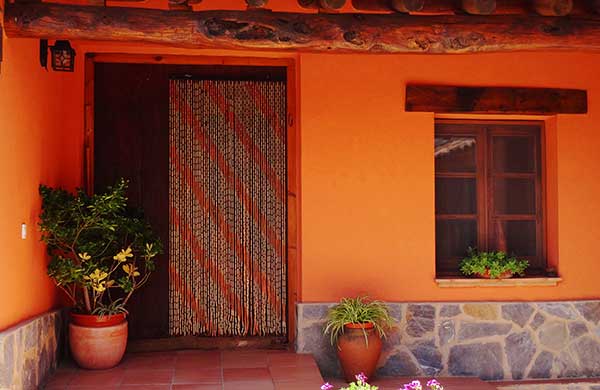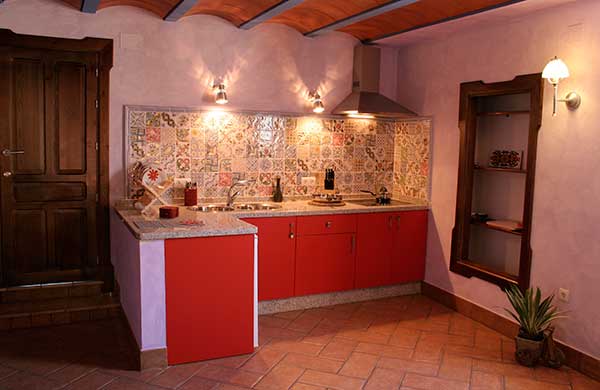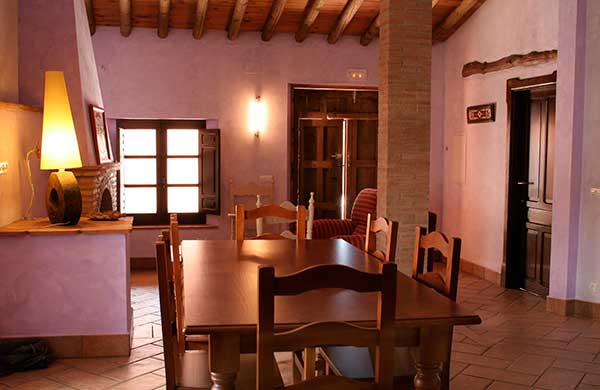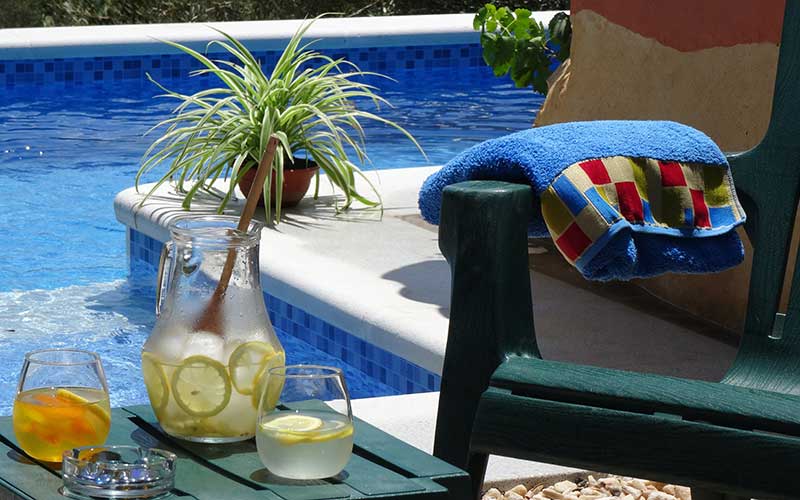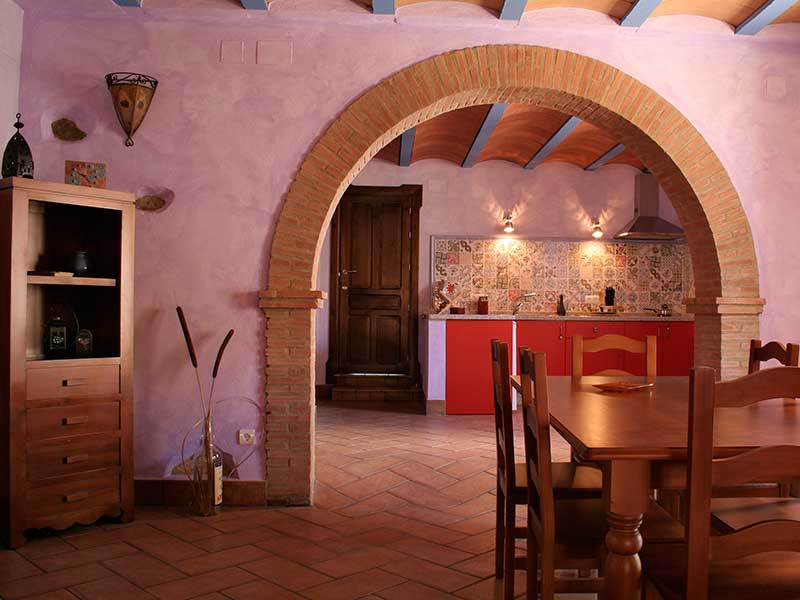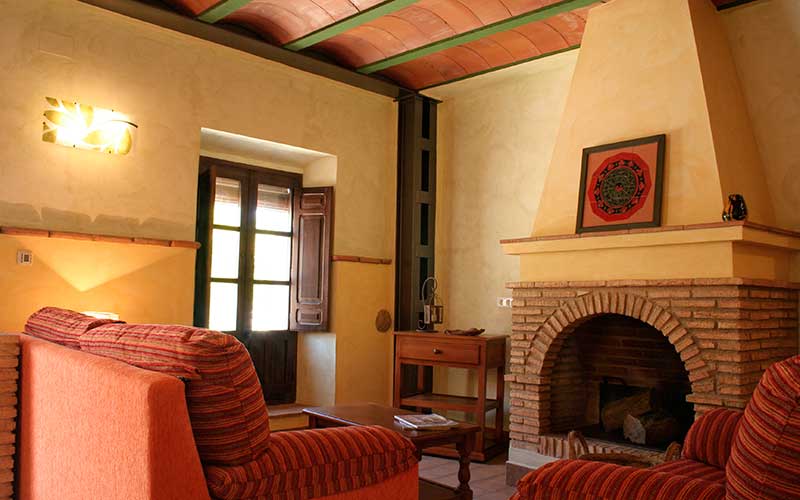The Houses
As follows we will describe our lodgings that are endorsed by the correspondent inscription in the Andalusian Tourist Registry and comply with all the regulations on this matter.
In a warm atmosphere with simple lines, within the same building we have laid out TWO HOUSES: The “Casa del Rio ” house and the “Casa de la Jara ” house.
Next is a description of their main features.
Both houses are equipped with:The pool from the beginning of May as long as the weather permits
- Terracotta floors with electric radiant floor heating.
- Fireplaces in every living-room.
- Queen and single size beds with high quallity mattresses.
- Furniture in rustic Andalusian style.
- Decoration with Wood and original handmade pieces.
- Fully furnished kitchens with glass ceramics surfaces cooktops, updraft vent hoods, refrigerator, freezer, toaster & Microwave Oven.
- Full kitchen household. Bathroom linen and Bed linen with Nordic covers.
- Washer machine and laundry service.
- Firewood service.
- Yard with wooden porch, Zen Style garden and Barbecue (shared use possibility).
- Pool 6×6 m. in Casa La Jara.
- House equipped for handicapped.
- Dogs allowed (see conditions).
- Full tourist information.
- First Aid kit.
- Fire extinguishers.
- Welcome package.
About us
Río y Jara Turismo Rural, SL. is a young enterprise born from the illusion of its founding partners to offer a country lodging with its own personality. Being inhabitants of the Natural Park of “Sierra de Aracena y Picos de Aroche” we are proud of the land we were born in and hope that our visitors find it comfortable and evocative. That’s the reason why we decided to create an accommodation of Superior Category with great quality, being the former our business philosophy.
The idea of the creation of a Tourist Enterprise parts from a sustainable development of the urban and rural habitat, without risking the landscape, historic-artistical and environmental values, so that we can transmit to future generations what past generations transmitted to us without damaging it.
Working within our environment and tradition, we found a unique building with a special location next to the quiet Plaza of the old Townhouse, nowadays a public library, with an orientation suitable to the climate and a feasible restoration.
Using the techniques of our ancestors, we restored our house making use of the adobe and stone walls it had and keeping its features without altering the plaza’s aesthetic.
Stone and wood are mixed with steel, bricks, ceramics and lime to pay a tribute to nature, who’s a close friend of the inhabitants of La Nava.
The result is a building of over 200 square meters properly distributed to achieve a comfortable and relaxing stay with spaces for recreation, gastronomy, reading, etc.
As a complement there is a “corral” (yard), which is a reference to the space formerly dedicated to sowing. This has been converted into a recreation area of about 150 square meters with porch, barbecue, a Zen style garden, benches, a well and a centennial olive tree.
For the production of hot water we chose the support of solar energy due to the optimal orientation of the house. Being conscious of the problem with droughts we have prepared the house’s well to collect the rain water where it will be used for different purposes other than human consumption.



